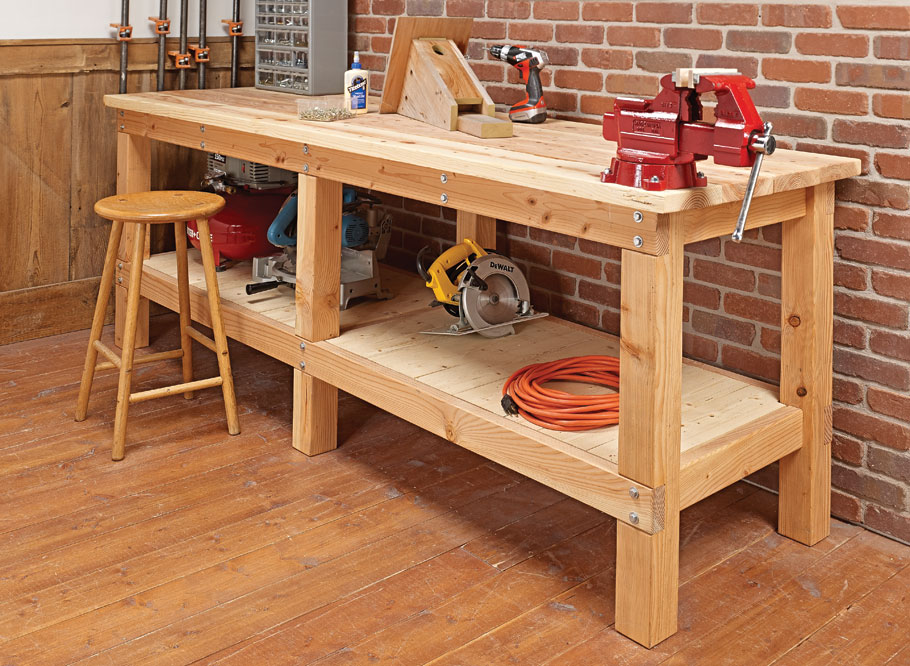Opening: Unleash Your Inner Craftsman: Building a Simple Wooden Birdhouse Want to attract feathered friends to your yard and flex your DIY muscles? Building a simple wooden birdhouse is a fantastic project for beginners and experienced woodworkers alike. It's rewarding, practical, and provides a cozy home for birds. This guide will walk you through the process step-by-step.
Step 1: Gathering Your Materials and Tools Before you begin, you'll need to assemble the necessary materials and tools. This will save you time and frustration later on. Here's a comprehensive list: Wood: Untreated cedar, redwood, or pine are excellent choices for birdhouses. Avoid pressure-treated wood as it contains chemicals harmful to birds. A single 1x6 board (6 feet long) should be sufficient for a small birdhouse. Fasteners: Galvanized nails or exterior wood screws are recommended to withstand the elements. Tools:
- Saw (hand saw, circular saw, or miter saw)
- Drill with drill bits (for pilot holes and drainage)
- Hammer or screwdriver
- Measuring tape or ruler
- Pencil
- Sandpaper (optional)
- Clamps (optional)
Step 2: Cutting the Wood Pieces Refer to the dimensions below to cut the wood pieces according to the design. These dimensions are for a basic birdhouse; feel free to adjust them based on your desired size and shape. All measurements are in inches. Front: 6" wide x 8" high (cut an entrance hole about 2" in diameter near the top) Back: 6" wide x 10" high Sides: Two pieces, each 6" wide x 7" high (angled cut at the top for roof pitch) Bottom: 6" wide x 6" deep Roof: Two pieces, each 6" wide x 8" deep Use your saw to carefully cut the wood to these dimensions. Accuracy is important for a well-fitting birdhouse.
Step 3: Assembling the Birdhouse Now it's time to put the pieces together. Attach the Sides to the Bottom: Apply wood glue (optional for extra strength) to the edges of the bottom piece and attach the side pieces using nails or screws. Clamp the pieces together while the glue dries (if used). Attach the Front and Back: Attach the front and back pieces to the sides and bottom in the same manner as the sides. Ensure the structure is square and secure. Attach the Roof: Position the roof pieces on top of the birdhouse, overlapping them slightly at the peak. Nail or screw them securely to the sides.
Step 4: Adding Finishing Touches With the basic structure complete, it's time to add some finishing touches to make your birdhouse more bird-friendly and durable. Drill Drainage Holes: Drill a few small drainage holes in the bottom of the birdhouse to prevent water accumulation. Optional Perch: While often added, a perch can actually make it easier for predators to access the birdhouse. If you choose to add one, make it small and located below the entrance hole. Sanding: Sand any rough edges or splinters to make the birdhouse safer for birds. Finishing (Optional): You can paint or stain the birdhouse, but use non-toxic, water-based paints or stains designed for exterior use. Let it dry completely before installing. Avoid painting the inside.
Step 5: Mounting and Placement The location of your birdhouse is crucial for attracting birds. Choose a Suitable Location: Select a location that is sheltered from strong winds and direct sunlight. Consider the type of birds you want to attract and their preferred habitat. Mounting Options: You can mount the birdhouse on a pole, tree, or building. Securely attach the birdhouse to the chosen mounting surface using appropriate hardware. Predator Prevention: Consider adding predator guards to the pole or tree to deter squirrels and other animals from accessing the birdhouse.
Conclusion: Enjoy Your Handcrafted Birdhouse! Congratulations! You've successfully built your own wooden birdhouse. Now sit back, relax, and enjoy watching the birds move into their new home. With proper care and maintenance, your birdhouse will provide a safe and comfortable nesting place for birds for years to come. Happy bird watching!
Simple Icon
Flickriver: Mag3737's Photos Tagged With Dyasc
 www.flickriver.com
www.flickriver.com Configuring A Tunneler Should Be Quick And Easy
 blog.softwaretoolbox.com
blog.softwaretoolbox.com  littleacornfurniture.com ```html
littleacornfurniture.com ```html  officialbruinsshop.com
officialbruinsshop.com  www.tradingbasis.com
www.tradingbasis.com  www.stormystuff.com
www.stormystuff.com  www.homedepot.com
www.homedepot.com  exylgtqyu.blob.core.windows.net
exylgtqyu.blob.core.windows.net :max_bytes(150000):strip_icc()/garden-wooden-arbor-3b61bf55-a038b358d8884cffbcc726eedf696d37.jpg) www.bhg.com
www.bhg.com  www.impressiveinteriordesign.com
www.impressiveinteriordesign.com  www.walmart.com
www.walmart.com  www.saubhaya.com
www.saubhaya.com  www.saubhaya.com
www.saubhaya.com  www.saubhaya.com
www.saubhaya.com  woodworkingplansman.com ```html
woodworkingplansman.com ```html  woodworkingplansman.com
woodworkingplansman.com  freewoodworkingplan.com
freewoodworkingplan.com  nl.pinterest.com
nl.pinterest.com  www.kohls.com
www.kohls.com  agrohort.ipb.ac.id
agrohort.ipb.ac.id  nteledlighting.com ```html
nteledlighting.com ```html  waldmannlighting.com
waldmannlighting.com  waldmannlighting.com
waldmannlighting.com  storage.googleapis.com
storage.googleapis.com  www.datacenterdynamics.com
www.datacenterdynamics.com  www.freepik.com
www.freepik.com  ehtrust.org
ehtrust.org  medium.com
medium.com  curlytales.com
curlytales.com  www.csid.ro
www.csid.ro  www.libertatea.ro
www.libertatea.ro  economie.hotnews.ro
economie.hotnews.ro  mikesworkbench.wordpress.com
mikesworkbench.wordpress.com  www.mysql.com ```html
www.mysql.com ```html  www.woodsmithplans.com
www.woodsmithplans.com  www.mysql.com
www.mysql.com 




